Villa for sale in Vera
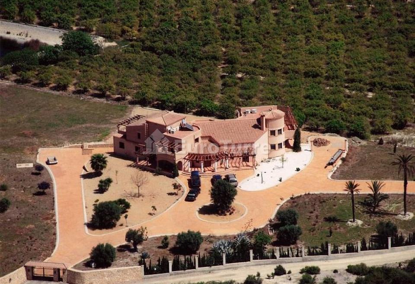
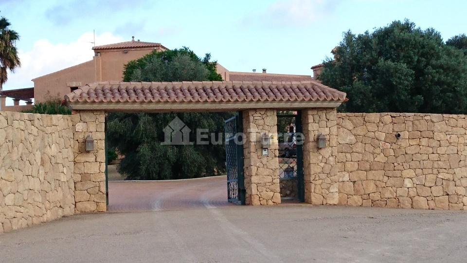
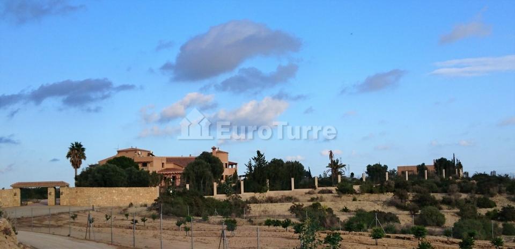
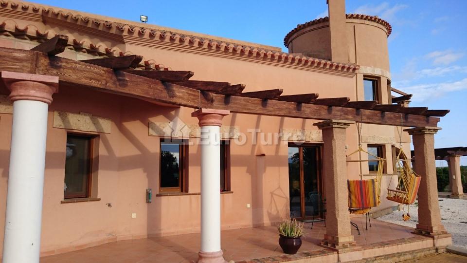
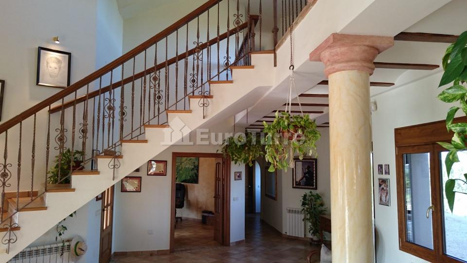
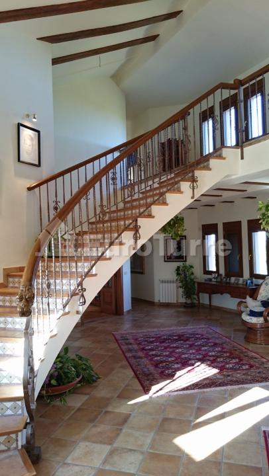
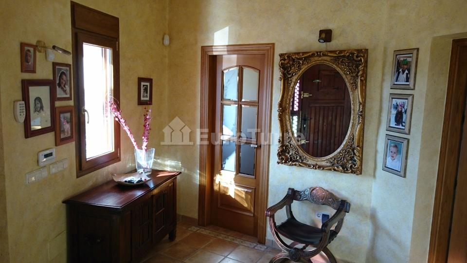
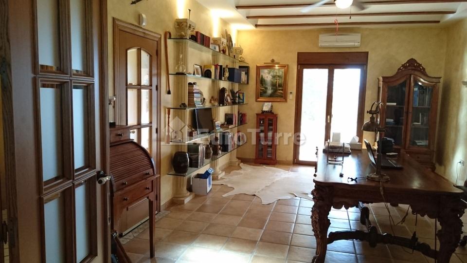
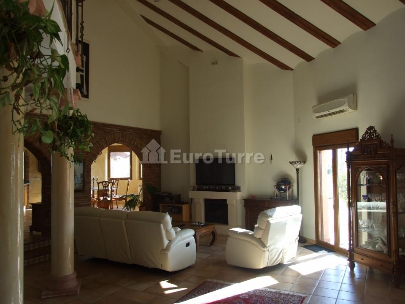
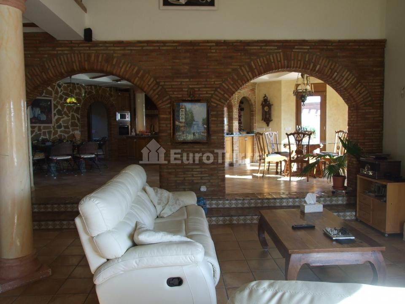
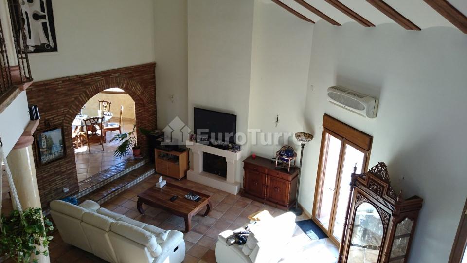
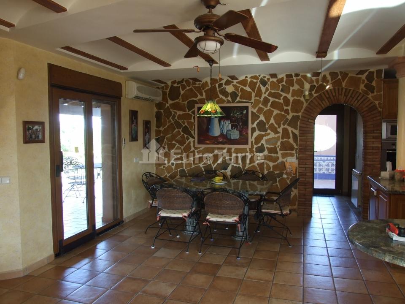
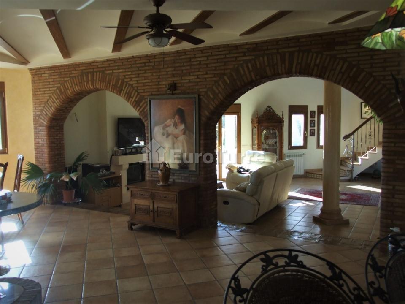
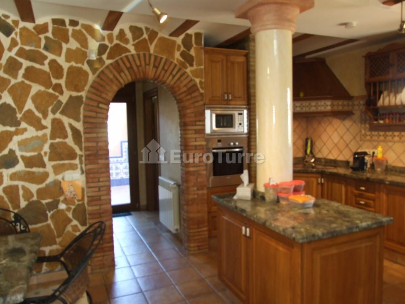
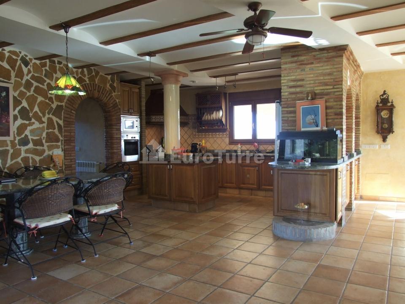
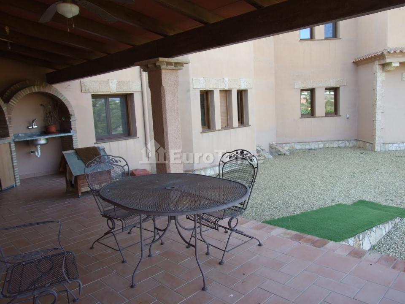
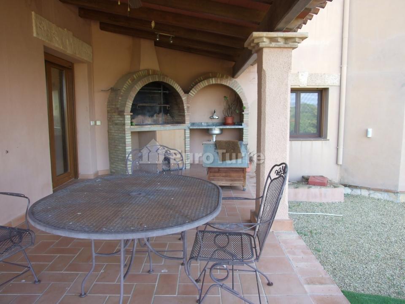
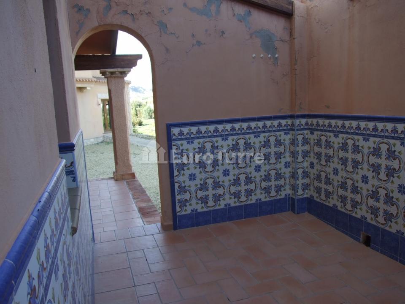
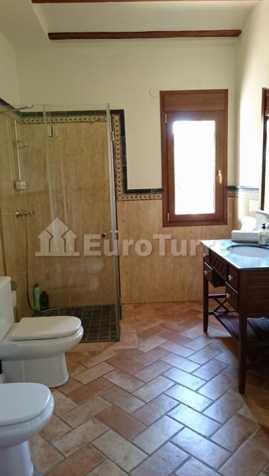
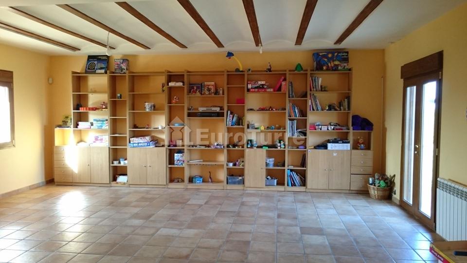
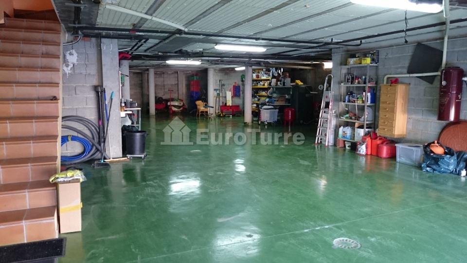
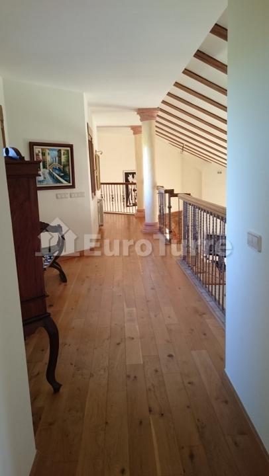
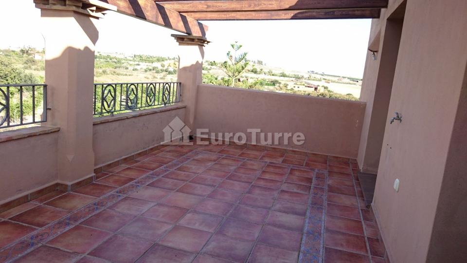
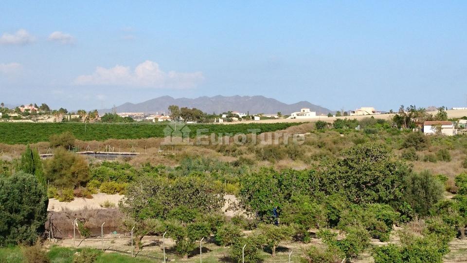
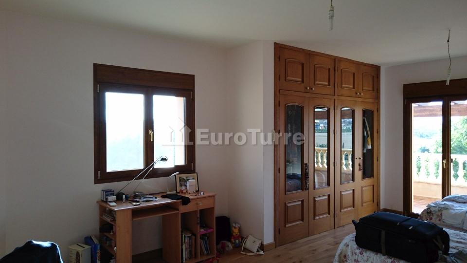
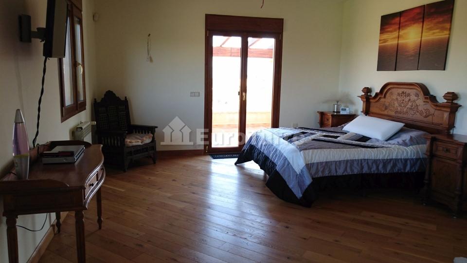
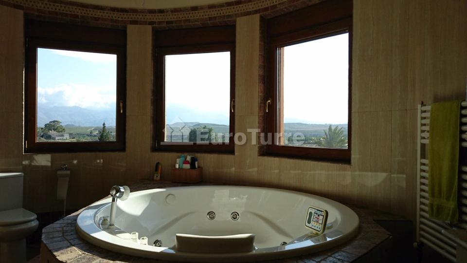
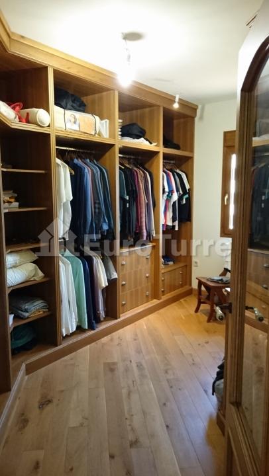
Description
A luxury detached villa located in the countryside, just outside the main town of Vera, to the North of Almeria. The owner, a builder, has spent a lot of time and energy to design this large family home, using the highest standard of materials throughout.
Enter through the electronic private gates to a large red pathed driveway, and from this moment you can see the thought and quality that has really gone into this home. The large wooden front door leads into an enclosed entrance hall with direct access to an office. Built as a working office, and although part of the home, clients do not need to enter into the private living areas as access is from the front entrance hall.
Take the 2nd door from the hall and this leads directly into the open plan, large living room. Every detail has been carefully designed including the beautifully and unusual crafted wooden bannister. The overlooking balcony from the 1st floor to the living areas gives the feeling of space and light.
The living room, surrounded with a few floor to ceiling columns, have been painted to complement the room, and along with the wood burning log fire, make great features, never an eyesore no matter what direction you look.
Head up a couple of steps from the living room, and through beautifully brick decorated double arches to the open plan kitchen and dining room, a utility room and separate dispenser are nicely tucked away to the side of the kitchen. Again the kitchen has been designed to include all necessary equipment for everyday use, with access through double patio doors to one of the main terraces around the villa, ideally situated off the kitchen with a built in BBQ. A great area to enjoy eating alfresco. The terrace leads down to the garden area – this would be a perfect place to build the pool. An outdoor toilet has already been built here, with a pool in mind.
If we head the opposite direction of the lounge there is a well-planned, and great size games room approx. 40sqm. The first of the 5 bedrooms can be found just next to here, as well as a family bathroom.
An enclosed stairwell takes us to the open plan basement. The current owner has designed this to allow any future owner to complete and open, with correct permission, an 8 or 9-bedroom hotel, all ensuite. There are 2 storage rooms already in place. An overhead electrical garage door has been installed for those who wish to continue to use this basement as a garage.
If we head back to the main living room and climb the curved staircase to the first floor, here the quality continues with luxury wooden flooring throughout the rooms. A large upstairs landing connects all the bedrooms and bathrooms and is part of the overlooking balcony to the lower level. If we head left, there are 2 bedrooms which share a family bathroom and a 3rd bedroom with ensuite. Each bedroom has double patio doors leading to a terrace. Extra wardrobes have been discreetly placed in the landing giving those essential storage areas we all require.
Across the landing and the master bedroom can be found. Again no expense has been spared here, with its extremely large bedroom with views across the countryside including the 900 orange trees on the land. The windows and doors give plenty of natural light and direct access to its private side terrace.
The separate walk-in wardrobe/dressing room can be found to the back of the bedroom, with a spectacular ensuite bathroom with Jacuzzi bath, set in at window level allowing you to enjoy those countryside views whilst relaxing. A large square shower cubicle is also in this bathroom.
All rooms have wooden beams carefully and decoratively placed in each ceiling, joining the curves as they move across the ceiling.
On the land and included in the price is a one bed, one bath self-contained cottage, ideal for those independent guests.
This bespoke villa continues with its added extras and luxury no matter where you turn…. All patio doors and windows have security glass, shutters are electric and made with steel. Downstairs floors throughout are tiled with a luxurious tile from Italy. Insulation throughout the build, solar panel on the roof, built-in vacuum cleaner hose points, oil central heating, security system around the house including cameras, these are just to name a few.
A viewing is recommended where you can really appreciate this beautiful family home.
For further information or viewings, call us today!
Mortgage calculator
Energy Certificate
Pending
Add to shortlist
Villa-Chalet — #ETI 1031
Villa for sale in Vera
Detached — Resale
€950,000 ~ £824,600 *
- 5 bedrooms
- 4 bathrooms
- Total Rooms: 12 rooms
- Floor area 950 m²
- Guest House Yes
- Garage Yes
- Water Mains
- Electricity Mains
- Telephone Possible
- Internet Possible


